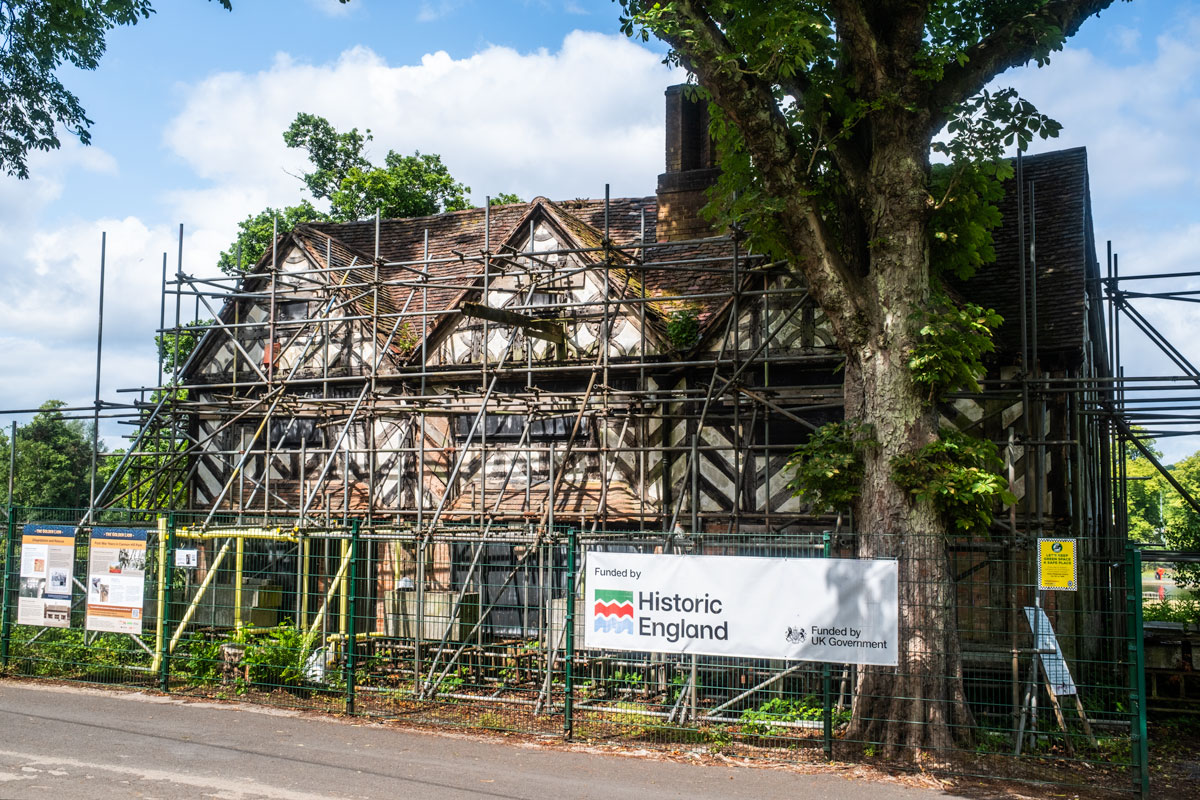The Golden Lion is a building with a long and varied history. Walk along the main path in Canon Hill Park, and you will soon come across it. The scaffolding surrounding the structure gives its location away. You then realise that it commands a striking view of the green space, the boating lake, and the MAC.
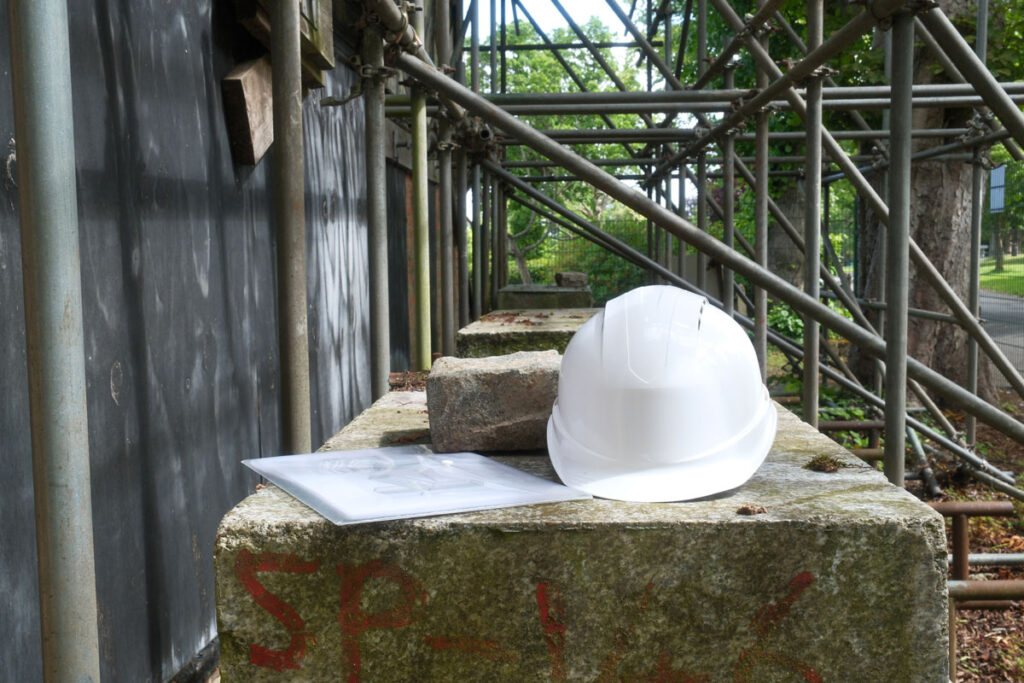
The Golden Lion has served many purposes over the years, including being used as a living space, public house, and a cricket pavilion. Its original location was on Deritend High Street, but it was moved to Canon Hill Park in 1911. If you wish to learn more about its background, the Birmingham Conservation Trust (BCT) website is a good place to start.
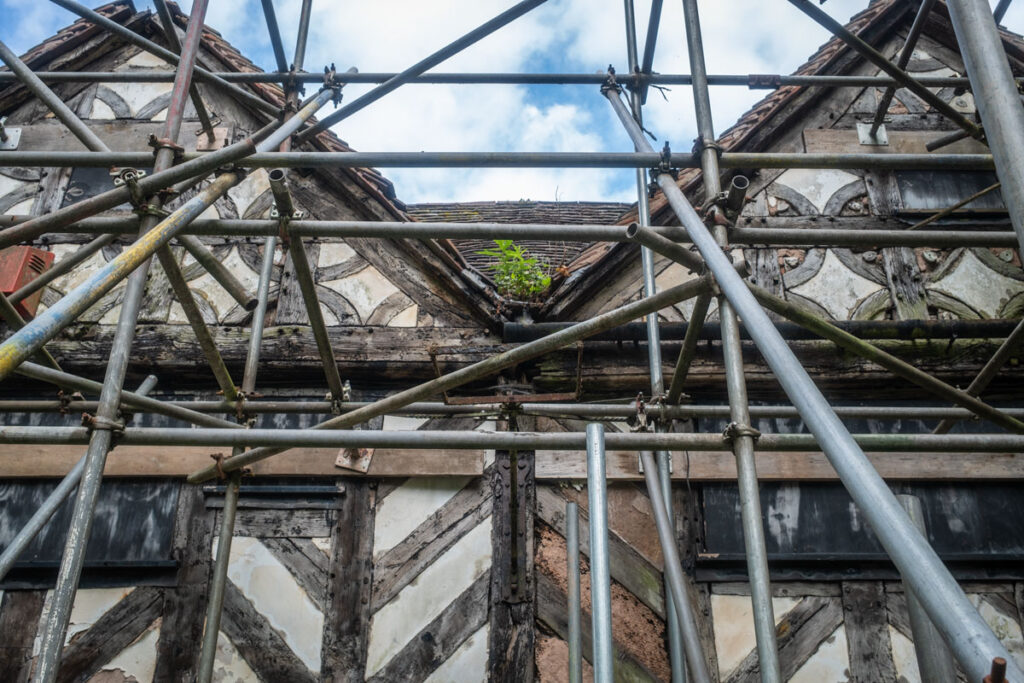
This blog describes my hard hat tour of the Golden Lion, organised by the BCT. Irene from the Trust was our guide, and she explained that restoration work on the building would soon begin. Only a few tours were scheduled before work commenced, so this was a rare opportunity to see inside the structure before any changes took place.
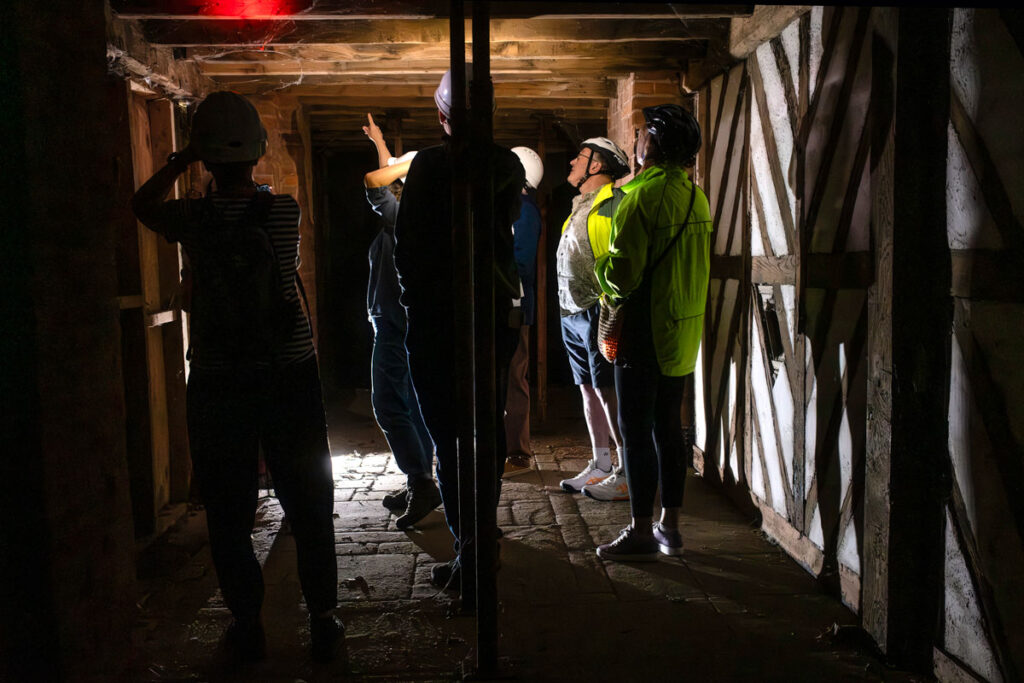
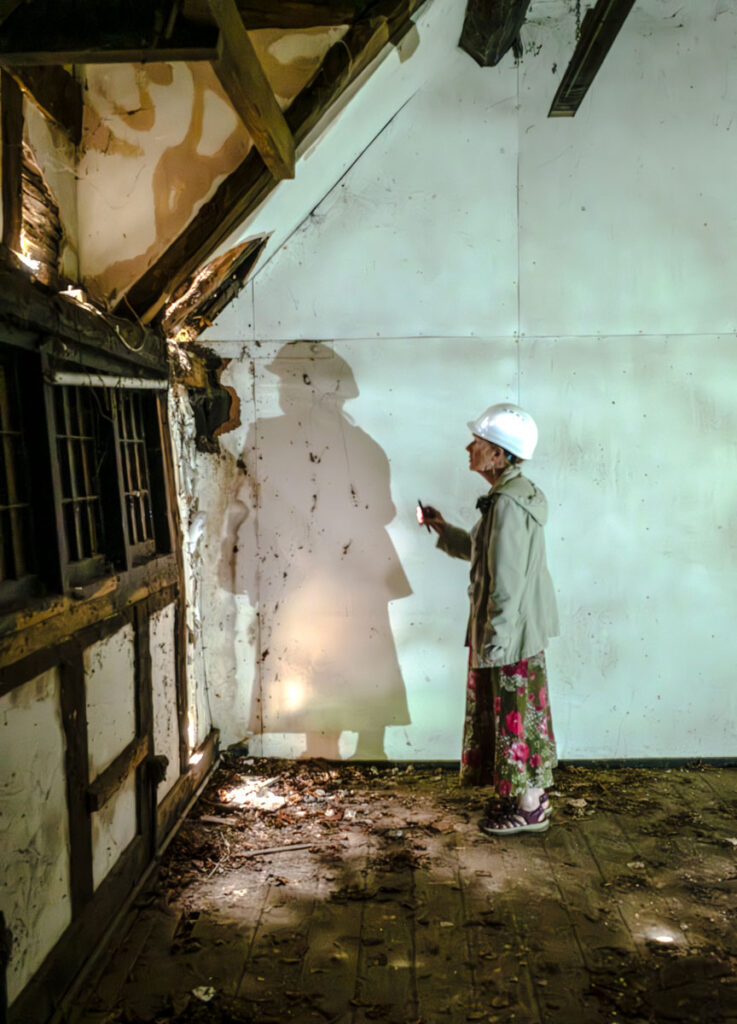
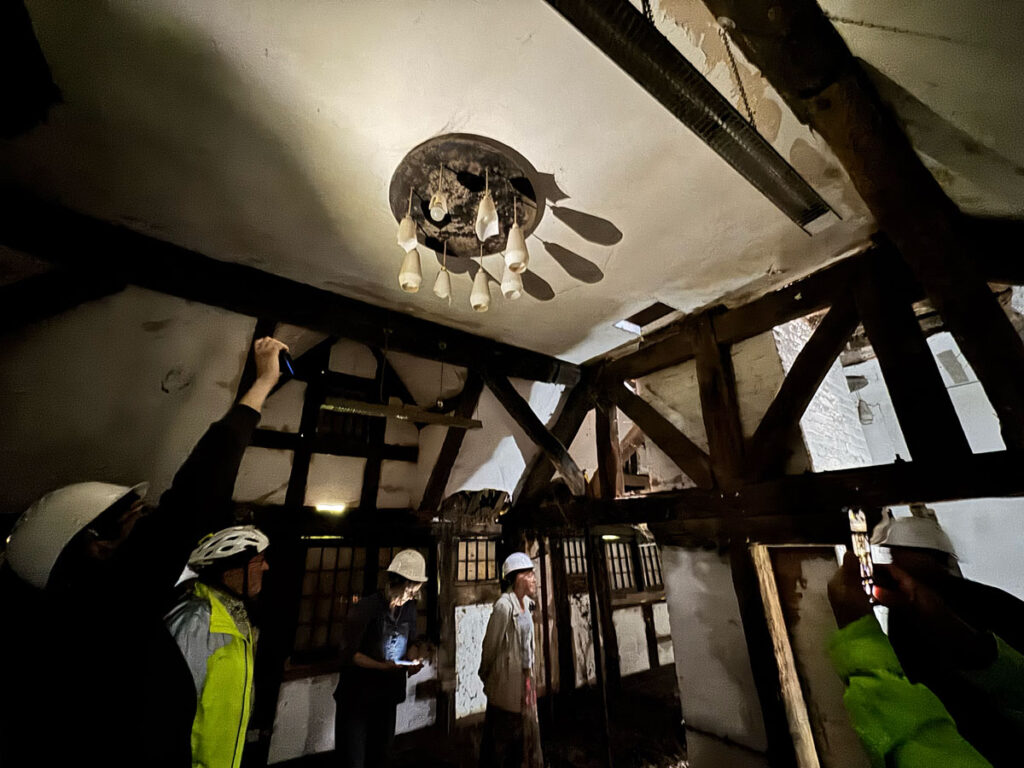
Irene was full of enthusiasm. As she explained both the history and the upcoming plans for the building, it became clear how closely the two are connected. We donned our hard hats and entered. Since the windows were boarded up, we needed torches to see. We were warned about low ceilings—and spiders. The latter, we were told, were actually a good sign, as they indicated that bats had not nested in the building, which would have delayed the restoration.
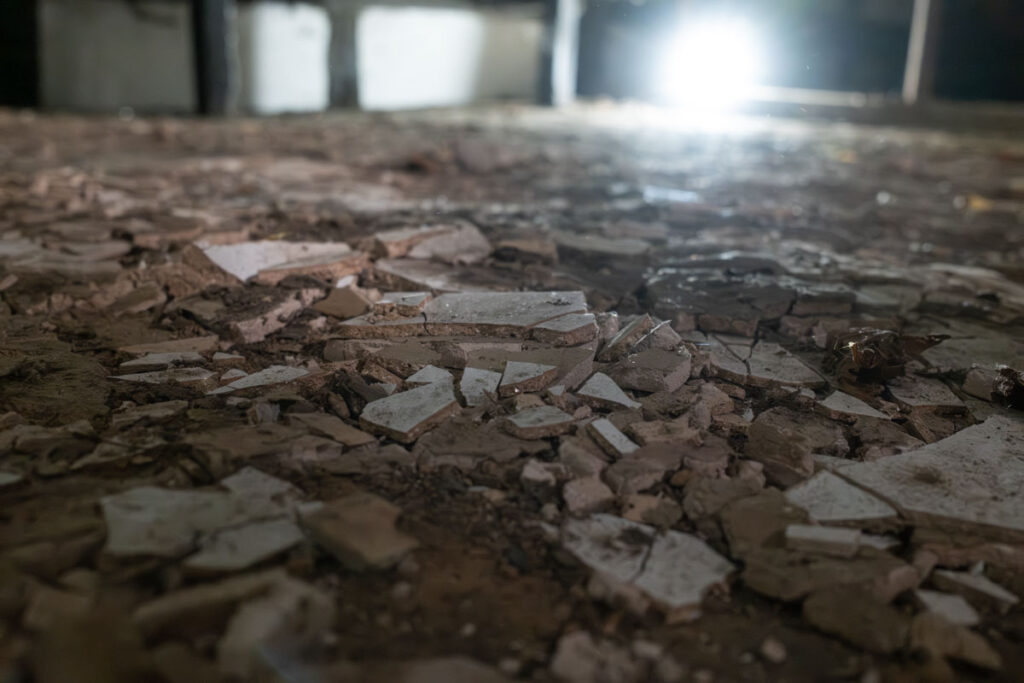
We explored the ground floor and then the first floor. Debris lay scattered on the floors, and shards of light pierced through cracks in the walls. Despite this, the building was remarkably dry and structurally intact. Small holes in the walls provided natural ventilation, allowing the building to dry out quickly after rain.
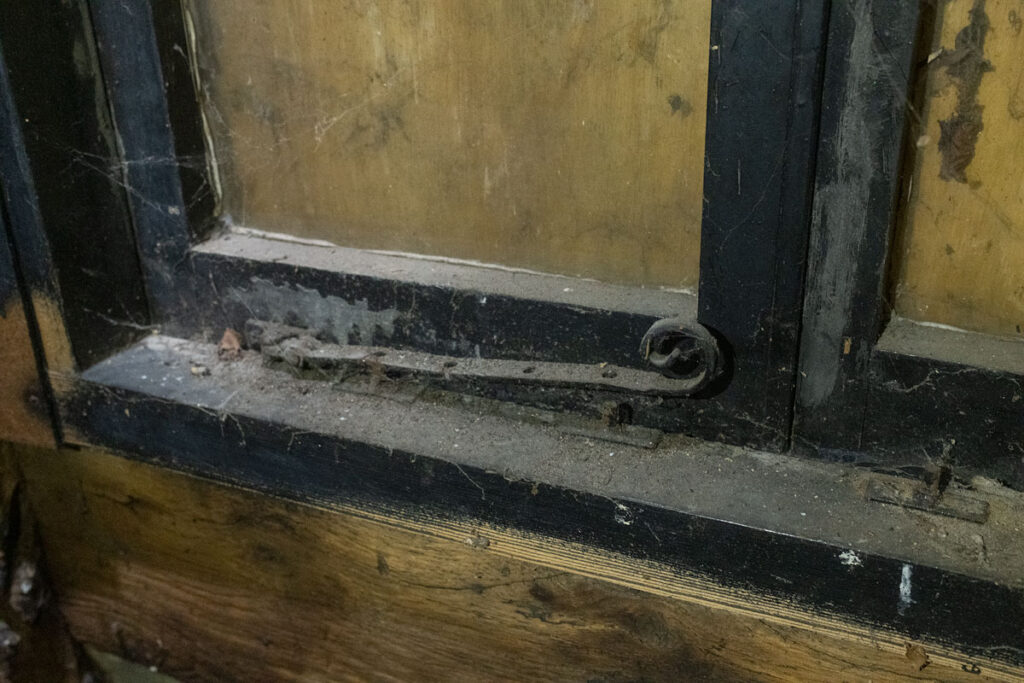
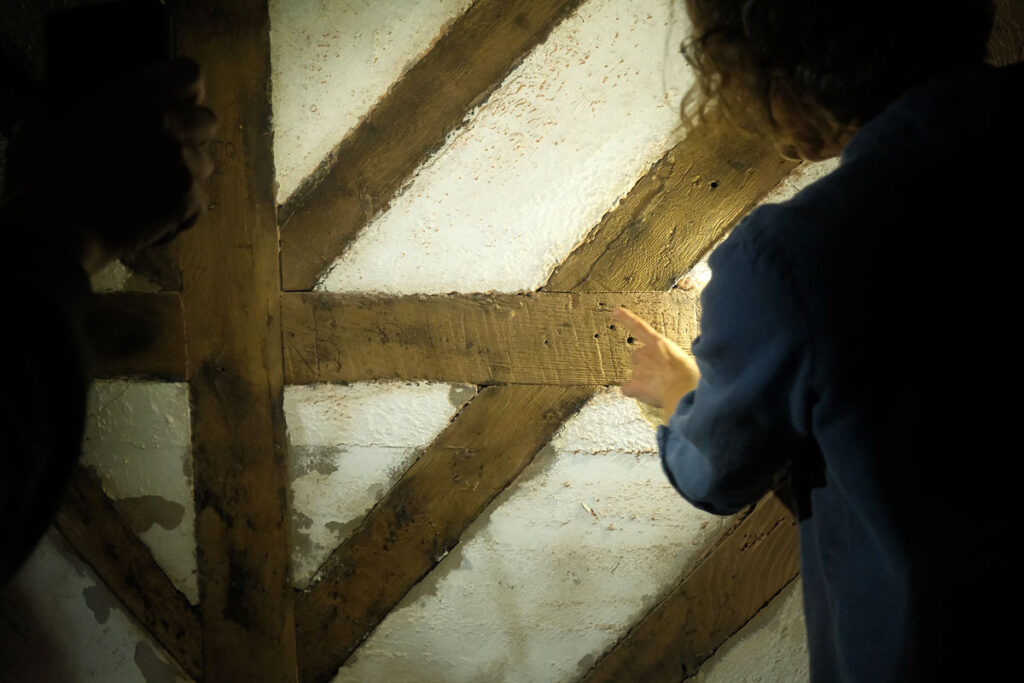
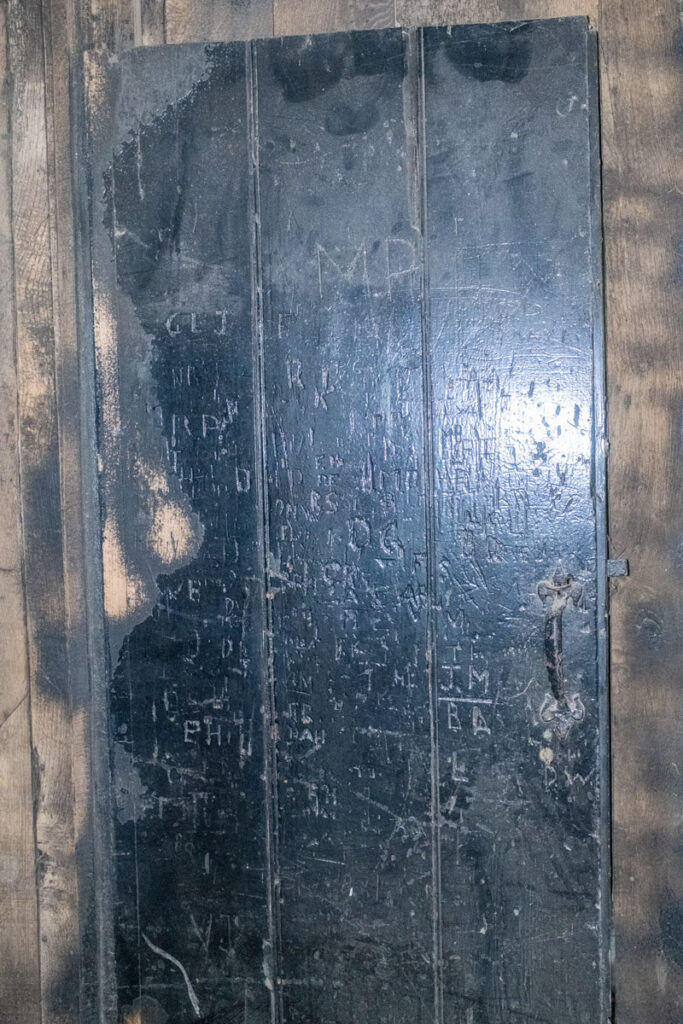
As we moved through the space, there were clear reminders of its previous uses as a cricket pavilion and a ranger’s office. These later modifications were visible on the interior walls. There were fittings for benches, and the windows had been fitted with modern locks and latches. Originally, the building had another floor, and the outlines of where it once stood could still be seen on the walls. Early records from the 1851 census report that up to 50 people once lived in and around the building when it stood in Deritend. This included the courtyard at the rear where there were 6 small (slum) dwellings
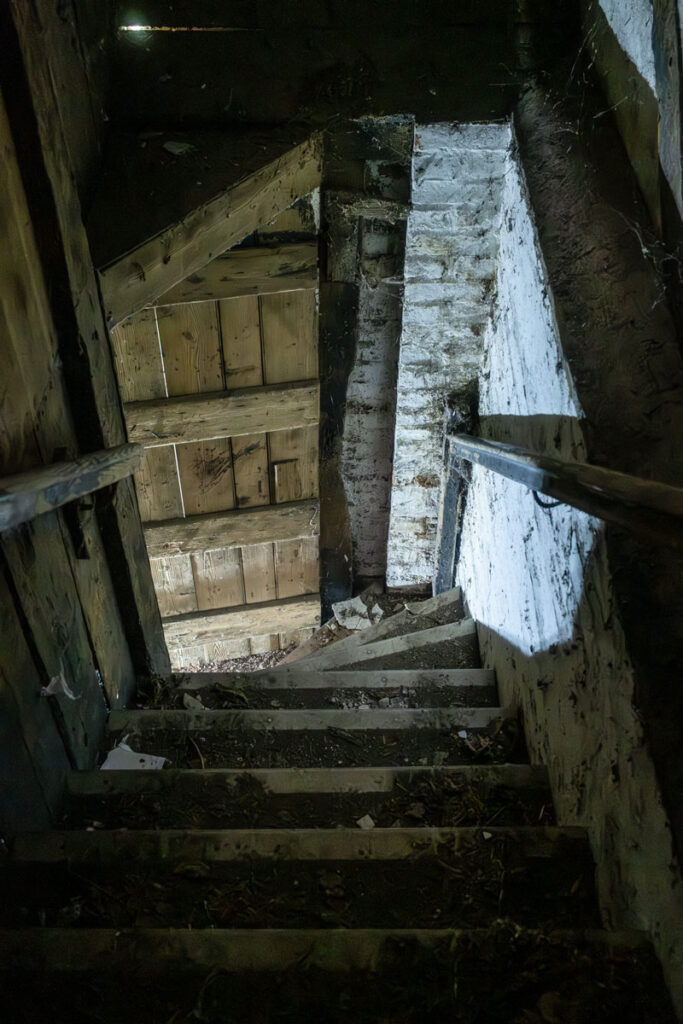
The visit was fascinating, and the history embedded in the walls came alive during our conversations. I am looking forward to seeing the Golden Lion restored and given a new lease of life. Thank you to the Birmingham Conservation Trust for organising the visit, and to Irene for being such an informative and enthusiastic guide. Finally a special thanks to Pat Rodwell for obtaining tickets.
There is a good article with arguably better pictures by Birmingham Live in 2024
If you are interested in exploring historical buildings around Birmingham which are a lot safer and accessible then I would recommend a visit to Selly Manor as my blog shows below.

